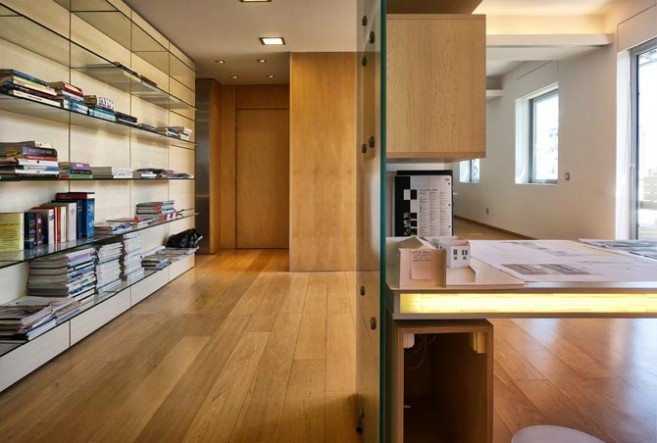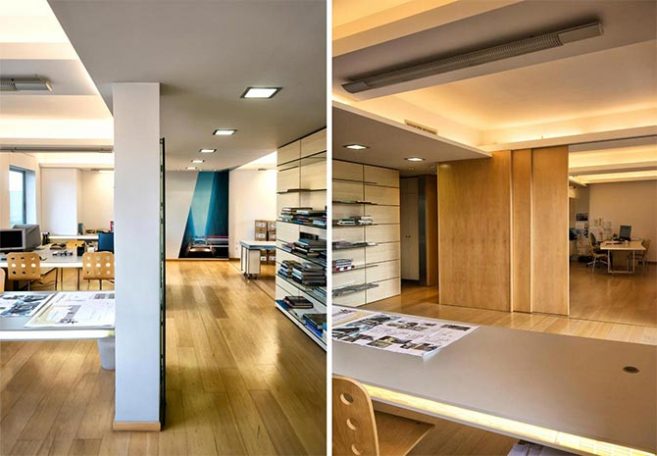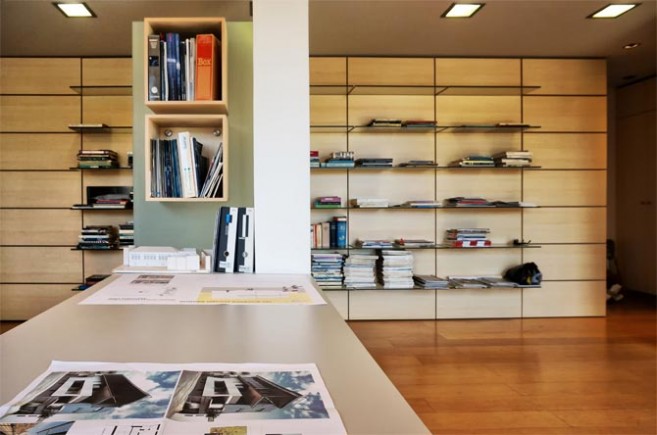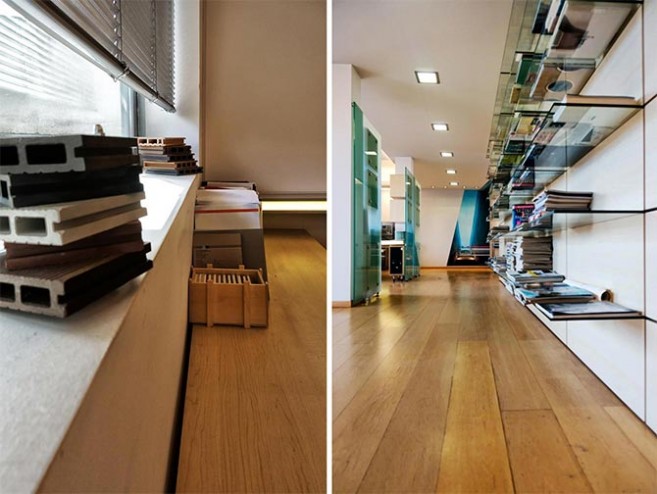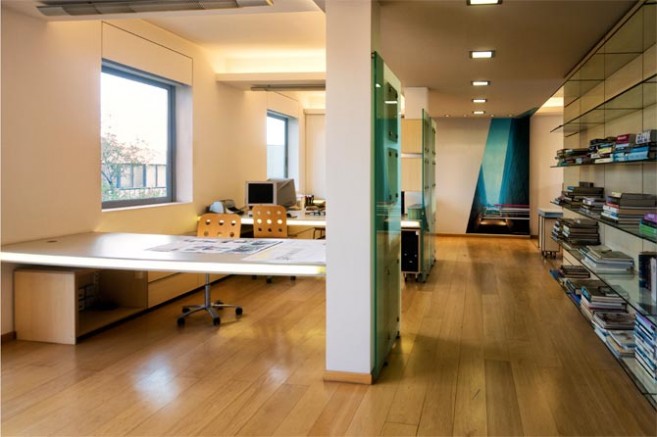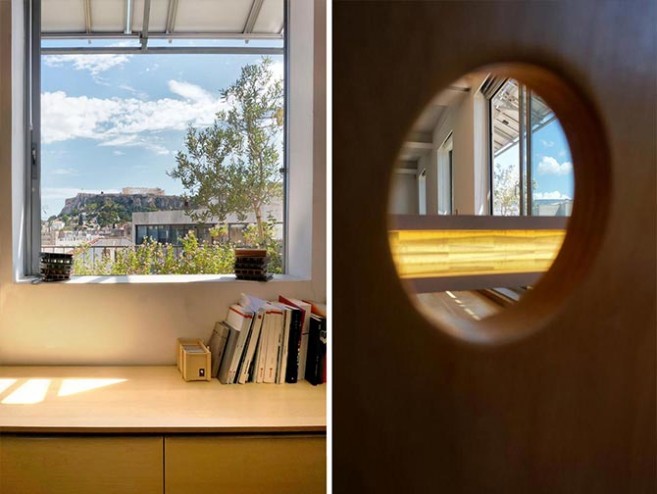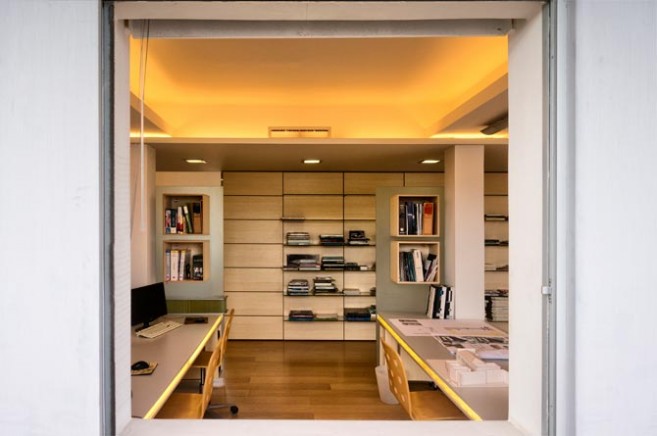ARCHITECTURE STUDIO
ARCHITECTURE STUDIO
Z-Level architecture created its own studio by converting the top floor of a warehouse facing the Acropolis.
Year: 2003
The studio is situated in a 1950s Athenian building which originally housed small offices and workshops for craftsmen. On the 6th floor nine separate 12 metre square spaces were gutted in order to create a spacious 120 square metre open plan office. A central wooden partition separates work and utility areas -kitchen, bathroom – and is fitted with glass shelving to archive the studio’s library. A collection of bespoke interrelated furniture provides integrated storage, while working surfaces and suspended shelves are incorporated into the existing structure of the building. The auxiliary work surface extends along the full length of one wall, providing views out through iron-framed windows that maximise the natural light in the studio. Perpendicular boards form custom-designed working tables. They stretch with an illuminated edge from the exterior wall up to the series of columns forming the boundary of the circulation zone where glass partitions serve as a buffer to protect the work zone. Moving wooden partitions can create a separate room for meetings within the open-plan space. A balcony extending along the south side of the office offers an outdoor green space for socialising, while also considering environmental issues. A linear system of solar panels was constructed as a shed, providing protection from the sun but at the same time exploiting its solar energy.


