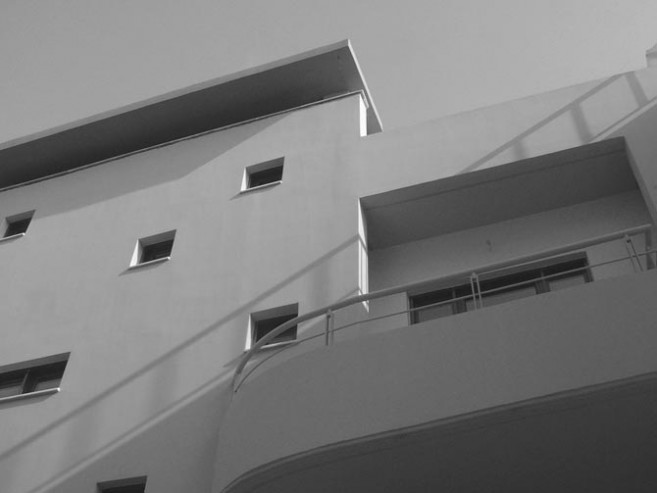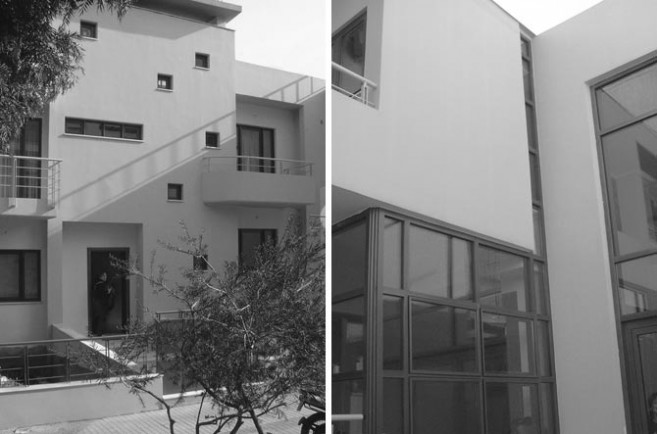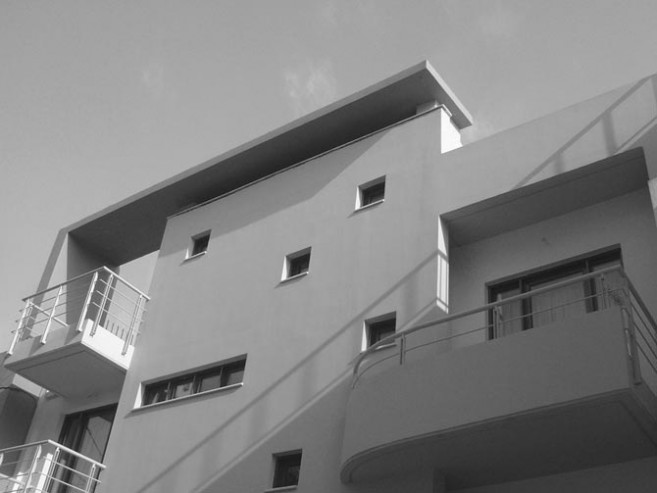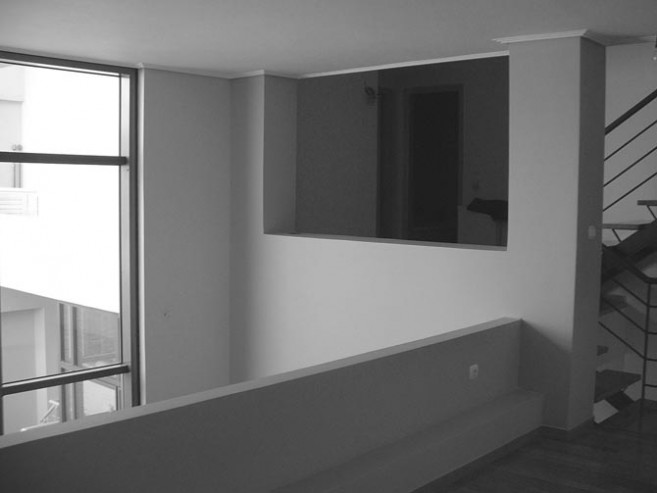MOSHATO
Two–storey single family residence located on a short pedestrian way in a southern suburb of Athens, where it constitutes part of the small–scale building of the area
Year: 1998
Introversion is central to the design of this residence. The house is articulated around a singular empty space, which is formed by an interior atrium and exterior yard at the back of the plot. In order to protect it from the street, the main façade has limited openings, while the yard merges through a large opening with the interior space.Two basic levels constitute this residence. The elevated ground floor has two different levels: the living room area and the kitchen area, while on the upper storey, the bedrooms and interior balcony have visual contact with the garden and the living room through that empty space.





