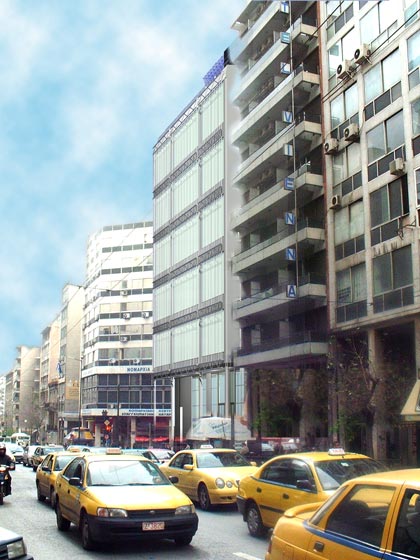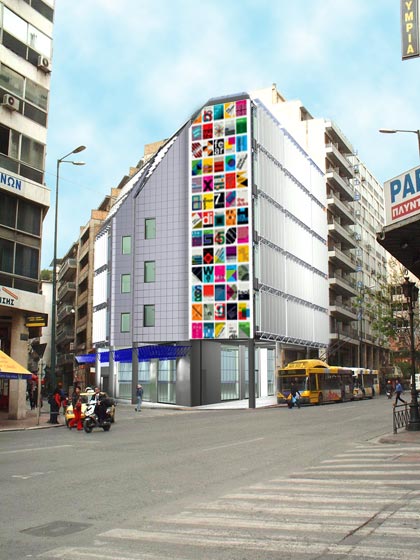PIREOS
Office Building at Pireos Str 22 in Athens
Year: 2001
Client:TAYEK.
Team: In collaboration with the architectural office of Seva Karakosta
Competition
The total area of the building is 1855 m2, with shops that occupy 270 m2 on the ground floor and offices of 1326 m2 that occupy the upper levels, providing 1050 m2 of parking space.
The central entrance is on Pireos Str. and the foyer will be used for open air events.
The offices on all levels are open plan spaces and will be divided with light separations according to the needs of the companies that use the space. The parking space in the basements, functions with an elevator platform that lowers the cars to the parking space.
The North-South orientation of the suggested building, with a larger width on Pireos street, provides an eco-environmental architecture. The front and side facades are equipped with shades, moving according to daylight and to external temperature to provide a constant temperature and adequate sunlight penetration inside the building.



